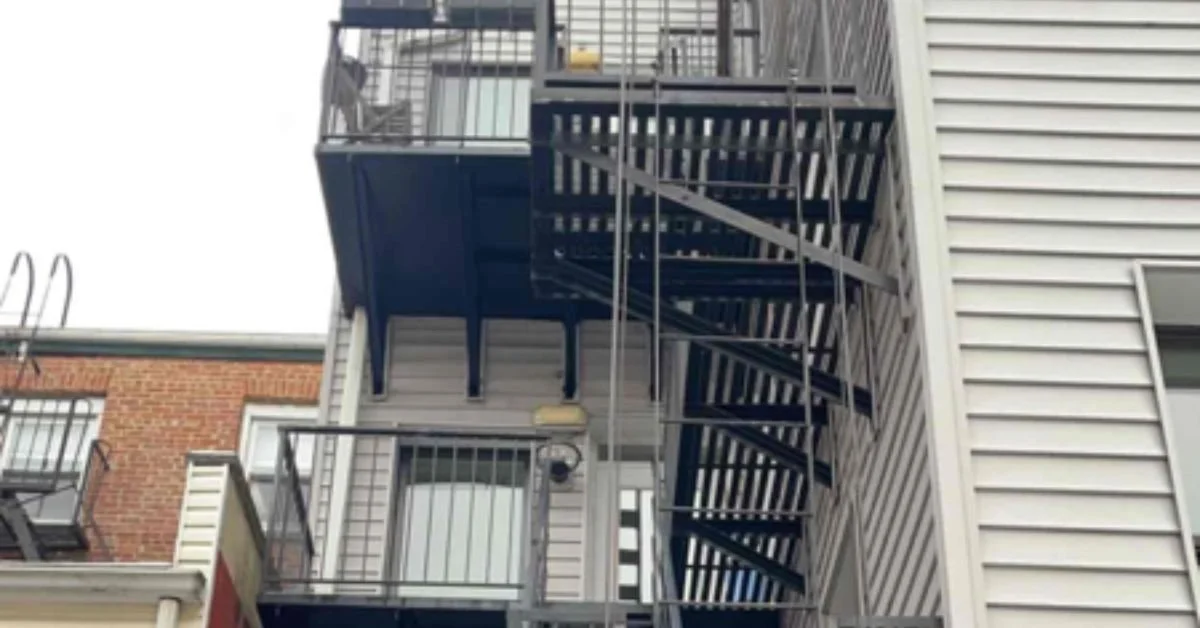Fire Safety Regulations: Does Your Building Need a Fire Escape?
Building owners and property managers have to follow many safety regulations for their tenants and to meet governmental compliance. One of the key hallmarks of fire safety is the fire escape. We’ll discuss some of the key fire safety regulations that property managers must understand, including whether their building needs a fire escape.
Understanding Fire Safety Regulations
Fire safety regulations protect building occupants from the dangers of fires. These regulations encompass various aspects, including fire detection and alarm systems, fire suppression systems, and means of escape. In the United States, the National Fire Protection Association (NFPA) sets many of these standards. For instance, NFPA 101 and the Life Safety Code outline the requirements for building egress, fire alarm systems, and emergency lighting.
Do You Need a Fire Escape?
Determining whether your building needs a fire escape depends on several factors, including the building’s age, size, occupancy type, and local fire safety regulations. Old buildings constructed before the establishment of modern building codes may require external fire escapes to meet current safety standards. The IBC and NFPA 101 provide guidelines for when fire escapes are necessary, often considering the building’s height, occupancy load, and the number of exits available.
For example, buildings with multiple stories or those housing vulnerable populations, such as schools or healthcare facilities, may require additional means of egress like fire escapes. In some cases, alternative solutions—enclosed stairwells or fire-rated corridors—may satisfy egress requirements. Property managers should consult local authorities and fire safety experts to determine the needs of their buildings.
My Building Needs a Fire Escape: What Do I Do?
If your building requires a fire escape, the first steps in fire escape construction are to conduct a thorough assessment of your current egress options and consult a qualified fire safety expert. This assessment should evaluate the building’s existing fire safety, potential locations for a fire escape, and compliance requirements outlined by local regulations, the International Building Code (IBC), and NFPA 101. Once the assessment is complete, work with a licensed contractor experienced in fire escape installations to design and construct the new egress system.
Ensure that the construction of the fire escape includes durable, fire-resistant materials, and inspect it regularly to guarantee its functionality in an emergency. Keeping clear communication with local authorities throughout this process is crucial to ensure everything meets legal and safety standards. This provides reassurance that your building remains a safe environment for all occupants.
Let Maximum Fire Escapes Ensure Your Building Meets Compliance
If your building needs a new fire escape or wants maintenance, inspection, or repair services for an existing fire escape, we can help! Our team of fire escape experts and constructors is familiar with fire safety regulations and what they mean for commercial buildings, residential apartments, and homes. Learn more about our services, and contact our team to schedule an appointment with a fire escape expert today.

