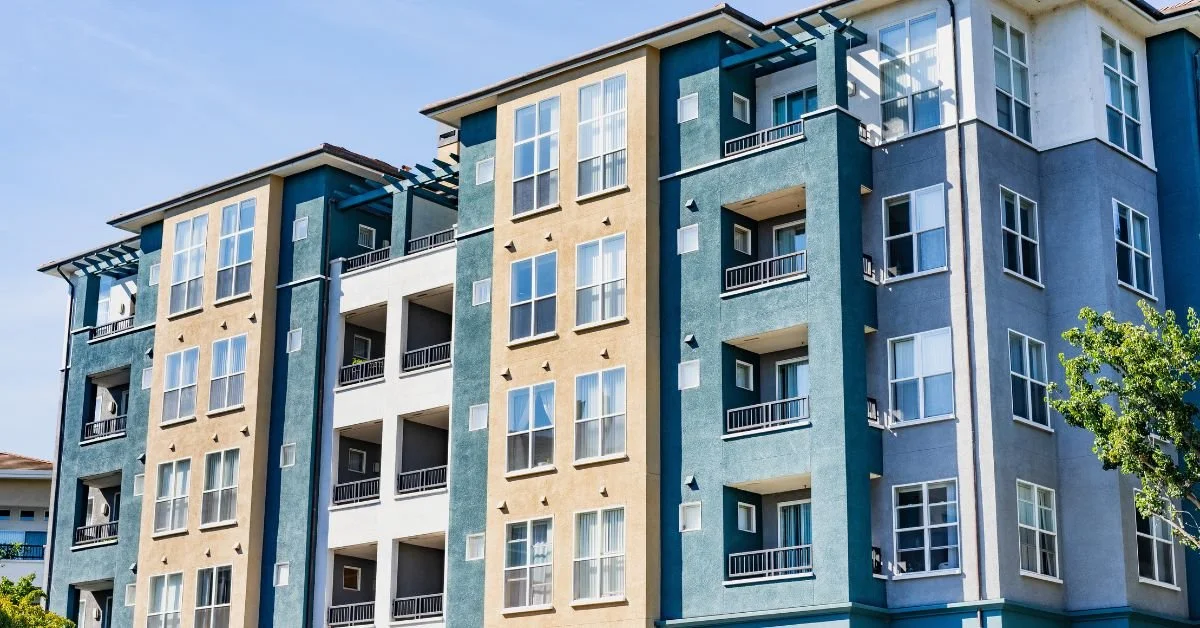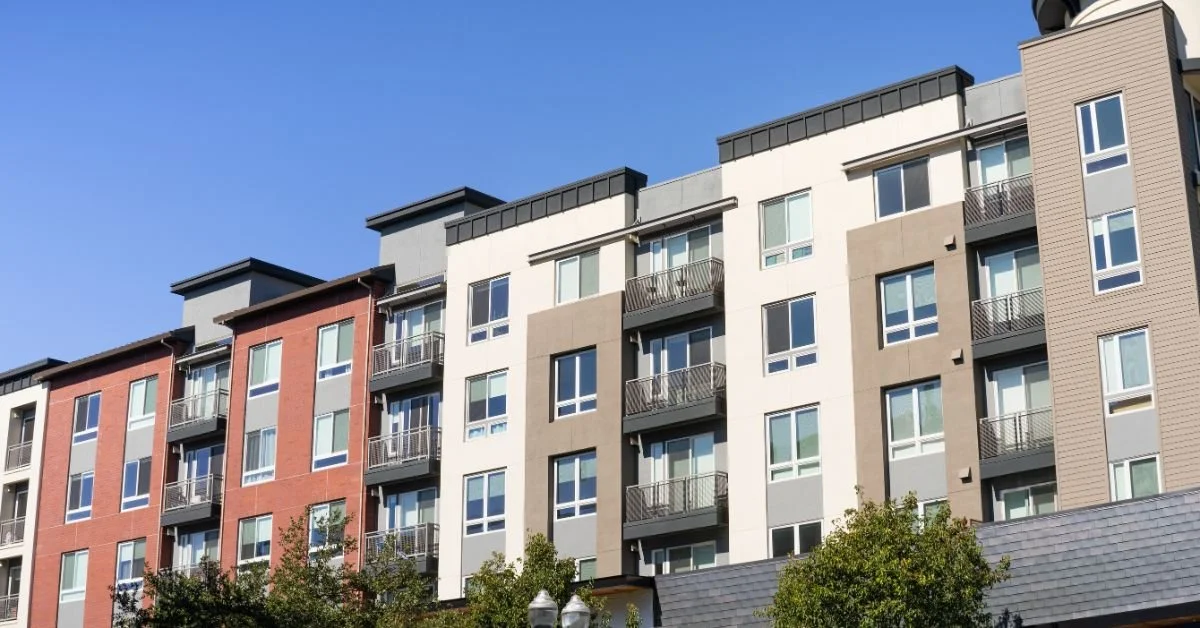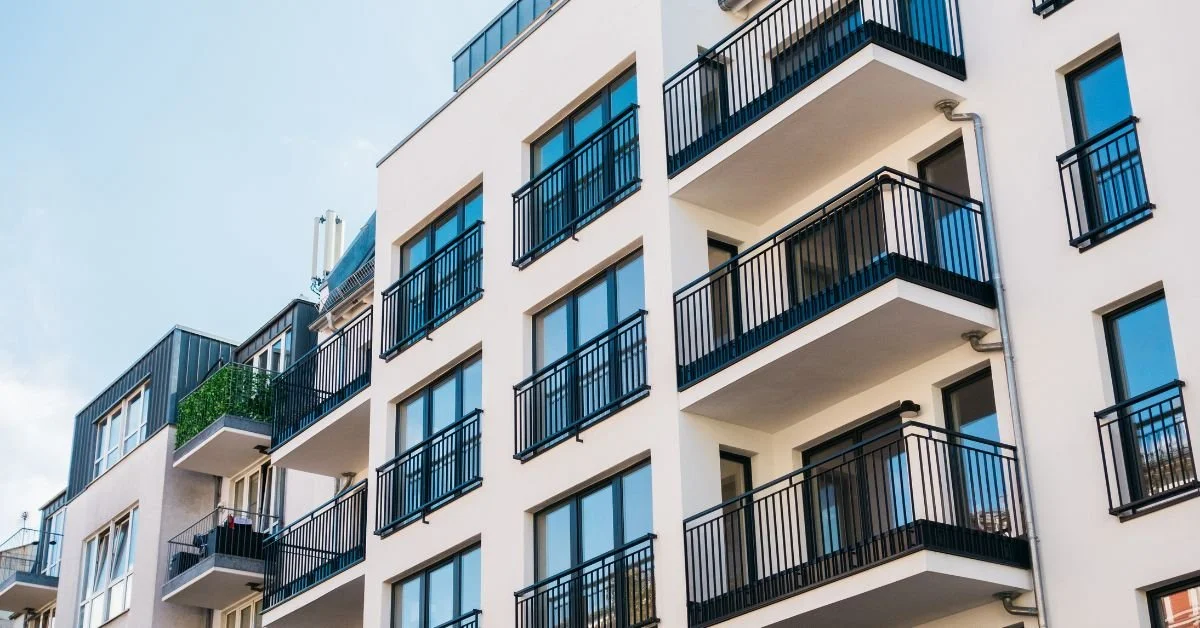6 Reasons New Buildings Don’t Have Fire Escapes
Fire escapes have a distinctive industrial aesthetic. They have long been a feature of urban architecture, but fire escapes are becoming a rare sight in modern construction.
This shift is the result of new building codes, advancements in safety technologies, and the changing priorities of architects and urban planners. Despite their absence in contemporary designs, fire escapes remain valuable in older buildings and stand as a reminder of an era devoted to safety solutions. Look more closely at the reasons new buildings don’t have fire escapes and at effective maintenance strategies for edifices containing these structures.
1. Modern Building Codes and Safety Standards
One of the primary reasons engineers don’t include fire escapes in new constructions is the evolution of building codes. Modern construction prioritizes fire-prevention systems and interior emergency pathways that minimize risks associated with outdoor staircases.
Regulations now require buildings to include features like enclosed fire-rated stairwells designed for safe evacuation during emergencies. The stairwells will include fire-resistant materials, pressurization systems to keep out smoke, and clear pathways for occupants to exit safely.
2. Advancements in Fire Safety Technology
Technological progress in fire prevention and response has drastically changed building design needs. Tools like automated sprinklers, interconnected alarms, and intelligent smoke detectors now contribute to fire safety systems in buildings. These innovations contain fires more effectively and alert occupants and emergency responders sooner than in the past.
Sprinkler systems, for example, can suppress a fire quite quickly almost immediately after it begins, dramatically reducing the need for large-scale evacuation scenarios. Similarly, advanced alarm systems can pinpoint the location of a fire, so evacuations proceed in a more organized and controlled manner. These improvements reduce reliance on outdoor emergency staircases.
3. Greater Use of Fire-Resistant Materials
The materials used in today’s construction projects are typically inherently fire-resistant. Like the advancement of fire safety technology, this shift reduces the need for immediate external evacuation systems.
Steel frames, gypsum-based fireproofing, and advanced composite materials help contain and slow the spread of fires within buildings. Each advancement allows occupants to evacuate safely through interior routes without immediate reliance on outdoor alternatives.
Furthermore, modern construction techniques emphasize compartmentalization, a practice that divides buildings into sections designed to prevent fire from spreading further. These zones create safer environments for evacuation, reinforcing the effectiveness of interior systems.
4. Shifts in Architectural Trends
Another reason new buildings don’t have fire escapes is that urban architecture has moved in a new direction. Now, the industry emphasizes sleek, unobstructed designs and aims to maximize usable space. Fire escapes, with their steel structures attached to building exteriors, may not fit these aspects of modern aesthetics seamlessly.
Contemporary materials like glass curtain walls and large windows have become the standard for many residential and commercial buildings. These designs have no practical way to incorporate exterior staircases. Architects instead integrate invisible safety features that comply with fire codes without hindering the appearance of structures.
Additionally, maximizing interior space for functionality is a priority in urban planning. Architects and developers are keen to use every square foot efficiently, so they don’t need to implement designs with exterior fire escapes.
5. Population Growth and High-Density Buildings
Part of the reason developers want to construct larger buildings is that modern cities are seeing an increase in population density. Architects today are building properties capable of housing or accommodating hundreds, even thousands, of individuals.
Traditional fire escapes were originally designed for smaller structures. Therefore, they cannot fully support mass evacuations safely.
Instead, large buildings benefit from enclosed, high-capacity stairwells and fire-resistant elevators designed for emergency use. The systems allow for quick, efficient evacuations and better suit the complex layouts of modern high-rises.
6. Accessibility and Inclusivity
Traditional fire escapes are not practical for everyone, especially individuals with mobility challenges. Narrow stairs, open structures, and the steep inclines of fire escapes create barriers for many occupants.
Modern designs focus on inclusive safety features such as fire-rated elevators, accessible emergency exits, and stairwell systems that accommodate all individuals. The various updates improve safety for people with disabilities, a shift that aligns with broader societal goals of universal accessibility, making buildings safer and more equitable for everyone.
Keep Up With Fire Escape Maintenance
Exposed to outdoor elements, fire escapes are vulnerable to weather-induced wear and tear, such as rust, corrosion, and ice buildup during winter. Poorly maintained fire escapes can become safety hazards, increasing the risk of accidents or failures during emergencies.
Despite these challenges, fire escapes remain invaluable for buildings that still include them. Ensuring their upkeep is essential to preserving both their functionality and their historical significance.
The Importance of Hiring Professional Welders
For older buildings with fire escapes, relying on experienced welders is key to maintaining their safety and durability. Professional experts, like the Maximum Fire Escapes team, specialize in fire escape services, including inspecting, repairing, and reinforcing the structures. From addressing rusted bolts to fixing weakened joints, our expertise ensures fire escapes remain viable as emergency egress routes.
Maintenance not only extends the lifespan of the fire escape but also aligns with local safety codes, protecting building owners from potential violations and ensuring the safety of occupants. With our extensive knowledge of materials, design, and structural integrity, the certified welders on our team help keep fire escapes functional and dependable.
Preserve the Function of Fire Escapes
Although traditional fire escapes are no longer a requirement for most new buildings, their value remains evident in older structures. These external staircases stand as functional safety features.
For buildings that retain fire escapes, regular inspections, repairs, and even restoration projects can ensure these features continue to serve their original purpose while preserving a unique aspect of architectural history.
Fire Escapes’ Enduring Effectiveness
Fire escapes are increasingly absent from modern construction, primarily due to advancements in fire safety technology, stricter building codes, and shifting design priorities. However, they still remain an important feature in older buildings, providing not only a practical safety solution but also a reminder of an innovative approach to urban safety in the past.
Rather than seeing fire escapes as outdated, we should appreciate them as critical safety innovations of their time. For buildings that still have them, professional maintenance allows these iconic structures to continue contributing to occupant safety. As building methods and designs evolve, the legacy of fire escapes endures as a testament to the ongoing pursuit of safer environments.



